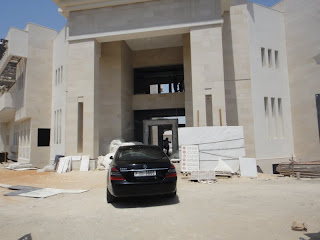Massive and grand, this house is definately the biggest I've ever seen and could be bordering on being classified as a palace. After taking the tour I've come to realise that big is not necessarily better. Many small spaces are left with awkward details that don't show until after they have been built. For some mistakes, it is too late, others can be fixed either by rebuilding it (which will cost a lot) or by clever techniques that make these mishaps nearly invisible.
Front view from the main gate.
The tour began from the right hand side of the house.
A window to shine in sunlight to the basement.
Due to the ground having been raised to accomodate the underground carpark, the wall only comes up to the shoulders. Since it is not allowed to raise the walls because of regulations, I assume that plants will be grown as a replacement wall for privacy.
Blue line indicates where ground will be raised to.
View of the swimming pool. This pool allegedly has the largest volume in the whole residential community.
There will be a bridge built here. This is quite an awkward design because the ground below it slopes sharply downwards to a window that looks in to the underground games room. Drainage will have to be assigned appropriately and be near invisible since it will only be used 4 or 5 times (but heavily since when it rains, it's nearly a thunderstorm).
Another awkward design that will be fixed soon. The changes in level have eradicated the chance of having a grand terrace facing the pool and have made the transition from living room to pool quite uncomfortable.
View of the barbeque stand.
Temporary water tank for the workers to use and steps that lead to the basement.
Beside the barbeque stand is a patch of ground (that they also wish to raise up level with the floor) that is dangerous and unprotected from the high drop to the car park ramp below. Also the curve tapers down into a point that then molds into the wall which is a bit of wasted space.
View of the ramp going down into the basement car park. It will be lit on the sides and since all guests will park there during festivities, it will need to be a grand entrance.
Another view of the ramp going down.
Back to the main gate but with a view of the left hand side. This is where cars will turn to for the underground parking.

















No comments:
Post a Comment